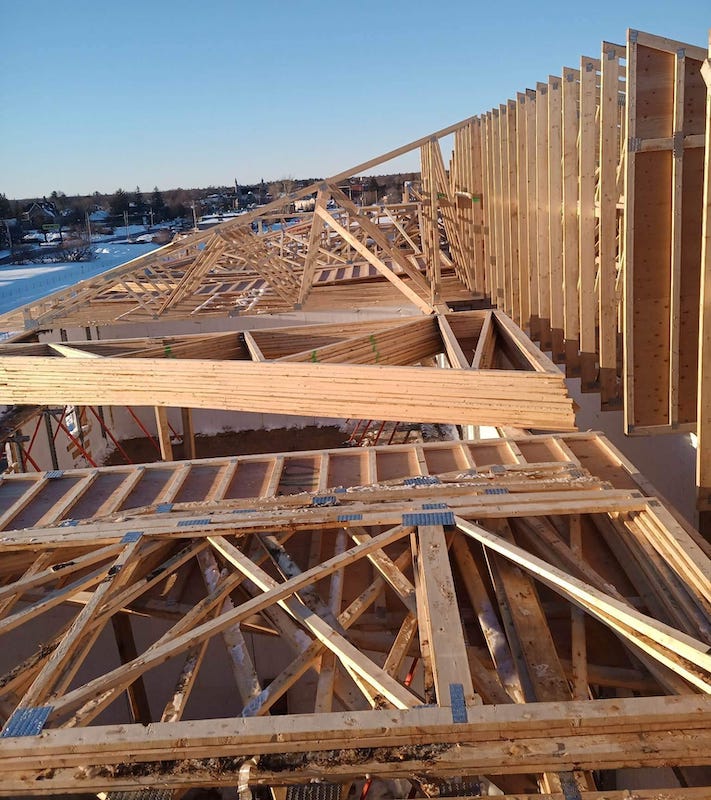Jackson Homes Inc. takes care
of the following fees:
- Tarion enrollment
- Building
- Development
- Electrical Permits
- Septic
- Entrance
- HST Included In All Home Prices

Standard Specifications
Home / Specifications
At Jackson Homes we aspire to be the best in the
business. Some ways we do so are by going above
and beyond the Ontario Building Code.
Jackson Homes builds ICF concrete foundations.
Jackson Homes wants its customers to have the most living space available while keeping costs as minimal as possible and still maintaining an effective and durable house and foundation.
Jackson Homes Inc. takes care
of the following fees:

Note
Builder will work with any customer regarding placement of well, septic and house although The Health Unit, townships, or cost might limit your choices. During construction the buyer can take a look at their future home at every given stage so the client can get exactly what they want. Client is to be accompanied by their realtor due to insurance coverage reasons. ANY CHANGES FROM THE STANDARD SPECIFICATIONS MUST BE IN WRITTEN FORM IN SUFFICIENT TIME TO ORDER MATERIALS AND SCHEDULE LABOUR. SCHEDULES SIGNED BY BOTH THE PURCHASER AND BUILDER. All drawings are an artistic interpretation of the general design. They are not an exact rendition. Colors in designs may not be standard or available. All plans to be signed by buyer and builder before construction begins to ensure that they have been understood completely. Note that anything in a purchase and sale agreement or extra sheets override the standards being signed off on these standard selection sheets. Any houses being built with start dates passed September 1st will be subject to seasonal timelines as per Tarion, therefore any topsoil, seeding, finished driveway, and exterior/garage floor cement work will not be complete until at least June up until the end of august after the winter in which the house was built due to frost in the ground. Name brands may be discontinued or unavailable which means that we may have to change to a similar quality product without notice to the purchaser JACKSON HOMES – Top Quality Is Our Only Priority!