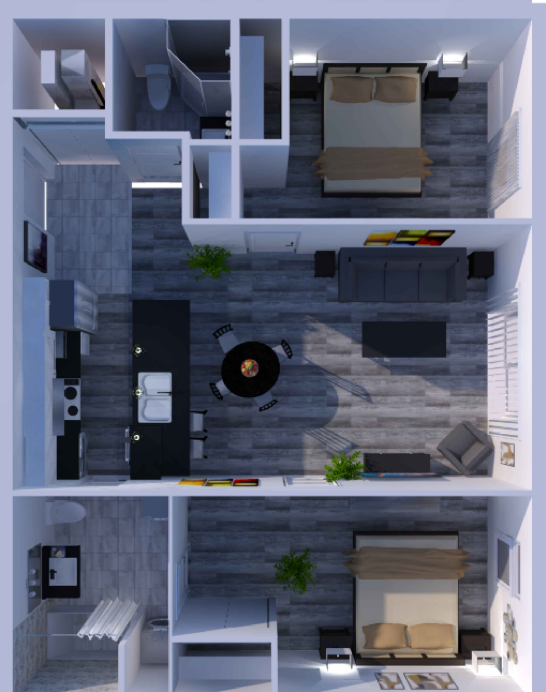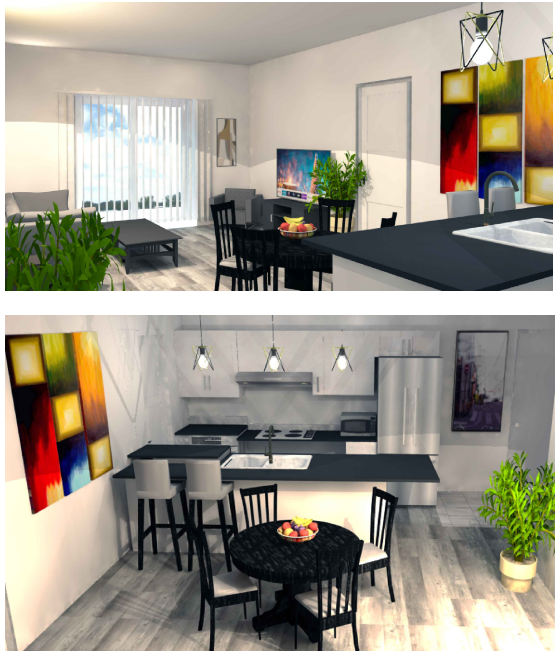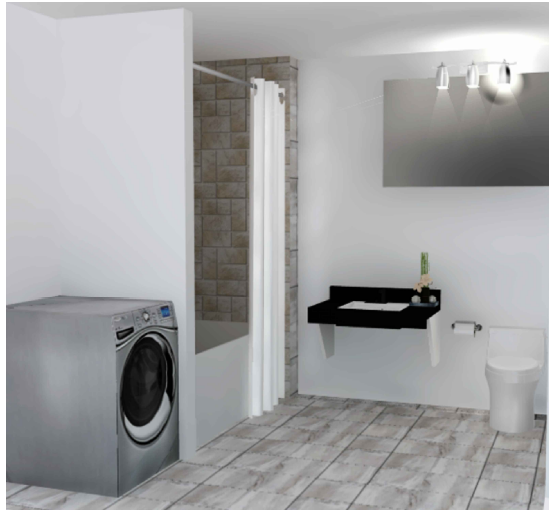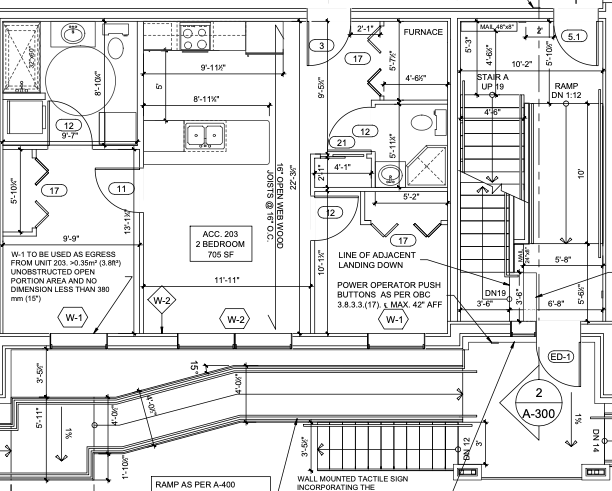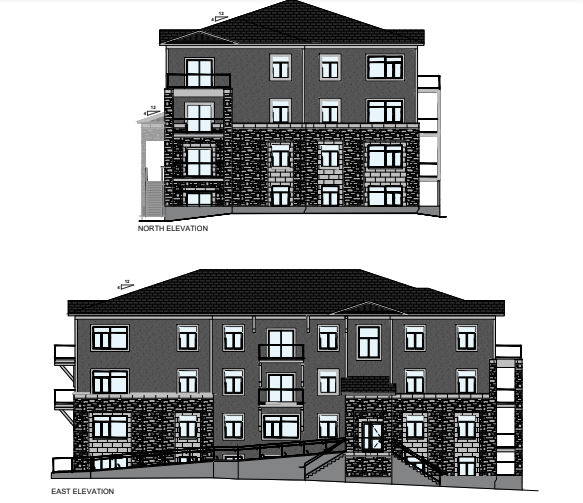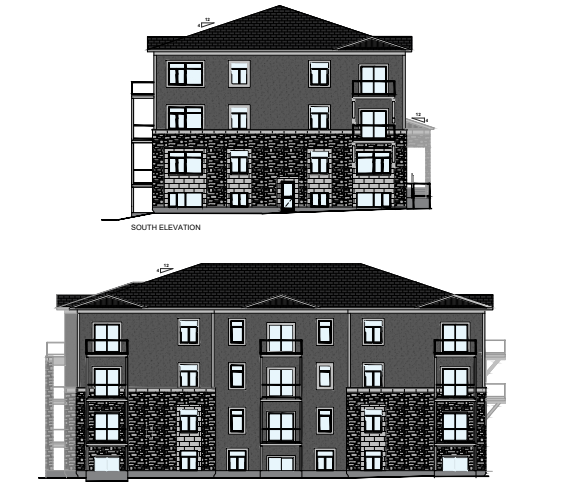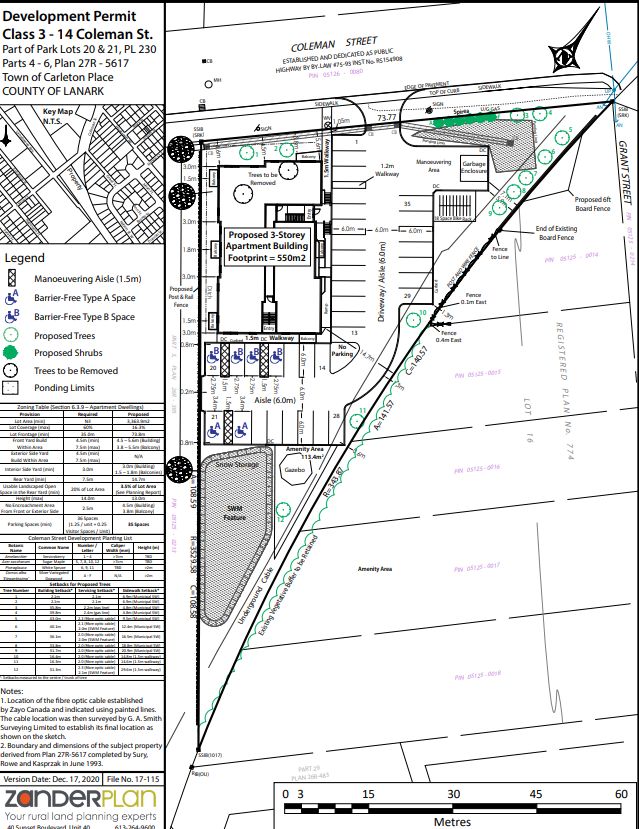Unit 203 – Greener Suites
Welcome to Greener Suites – Unit 203 (Second Floor)
Similar Units: 203, 204
Looking to take on a smaller carbon footprint? Look no further with the availability of our brand-new rentals. Greener suites by Jackson Homes is an all-electric building with high efficiency heat pumps in a completely ground to roof continuously insulated concrete structure (ICF). There are also two charging stations for your electric car convenience if required. We are so confident in the cost to run it that we include heat, hydro, and water in all our unit costs. Our goal in the future is to have solar panels so we are also mostly off grid. The building has been prepped for this aspect. With this building being heated and powered by electrical, there are no burning fossil fuels. This complex was built with the environment in mind with highly efficient heating and cooling systems and upgraded windows and doors.
This beautiful new apartment building is just a stone’s throw from all amenities needed. Shopping, groceries, drugstore/ pharmacy, park and OVRT (public paved trail) all within walking distance. This building is finished beautifully with stone and stucco on the outside with many finer details on the finishing inside and you’re your mail is inside out of the weather for easy access. This building is equipped with an 18-space bike rack outside as well. Outdoor communal area with gazebo and BBQ available for all apartment residents to use. Building is fitted with intercom and FOB entry for your convenience. Rest easy knowing you have full surveillance around the building and a police station right across the road!
Most units have their own balcony with Trex decking and high-end railings. All units have full size washer and dryer, individual heating, and cooling systems. Custom kitchen with quartz countertops, custom tiled showers, and all new stainless steel kitchen appliances!
Lower level: Bright and spacious lower-level units, just steps away from the parking lot. These beautiful new units have 10ft high ceilings, upgraded large 5ft high windows to bring in lots of light. Most of these unit have glass doors with partial in ground patios.
Main: Fully accessible units with 9-foot ceilings, Custom kitchens, appliances, baths, and entrances. Accessible walkway in parking lot and Ramp to building. A secondary stair access into building is also available. One accessible parking space for each unit with walkway.
1st floor: These units are a short flight and a half of stairs from the main entrance and provide a beautiful view from the large windows and patio doors as all these units have a generous sized balcony.
2nd floor: If you’re ok with a few extra steps to the top floor you can enjoy a beautiful bird’s eye view of Carleton Place from your balcony.
